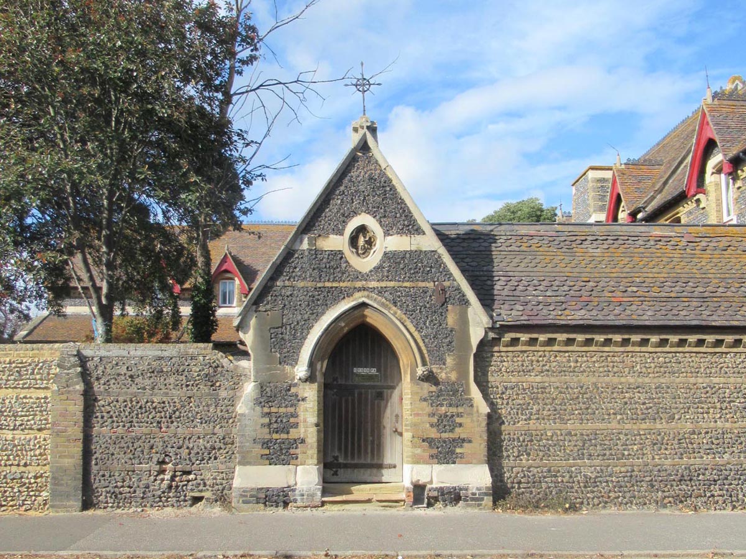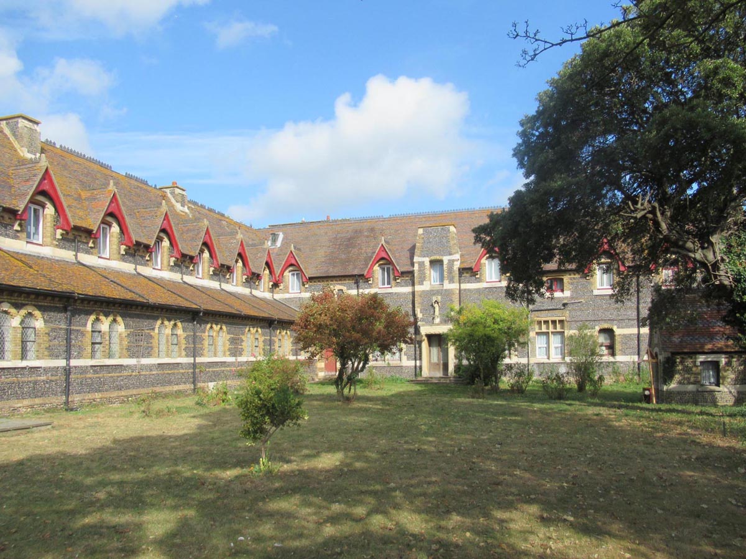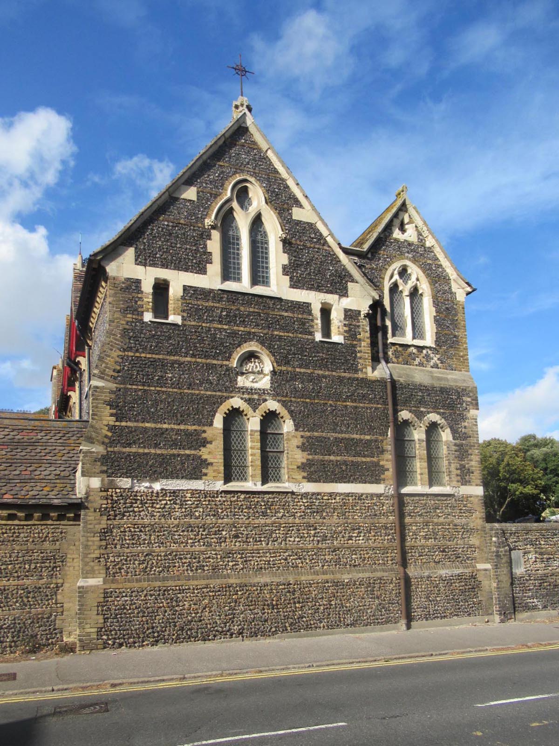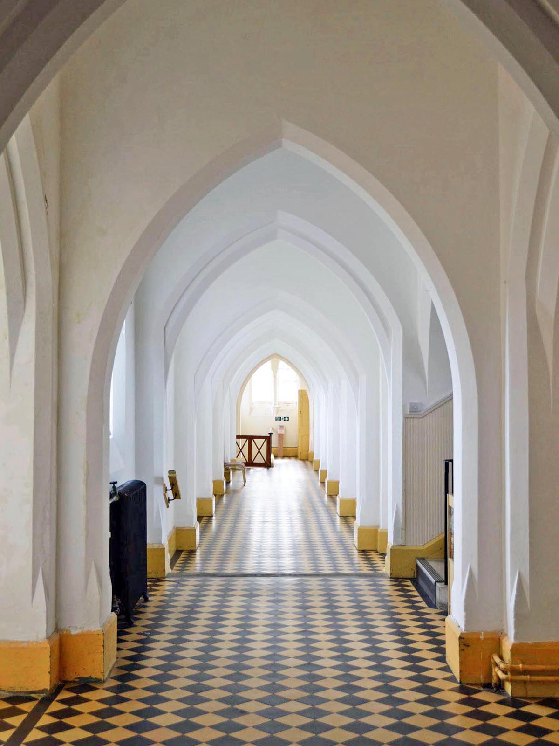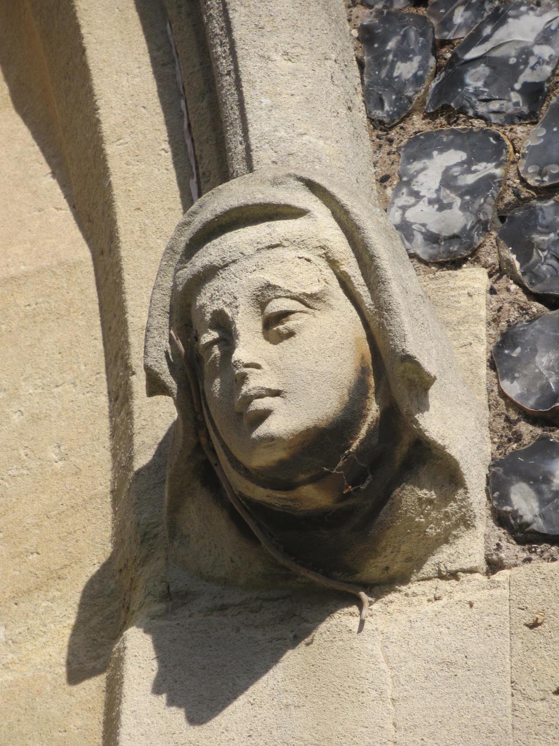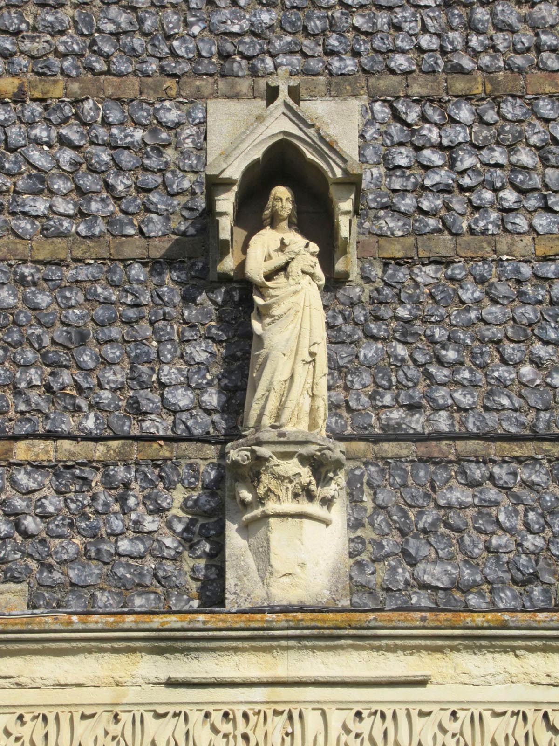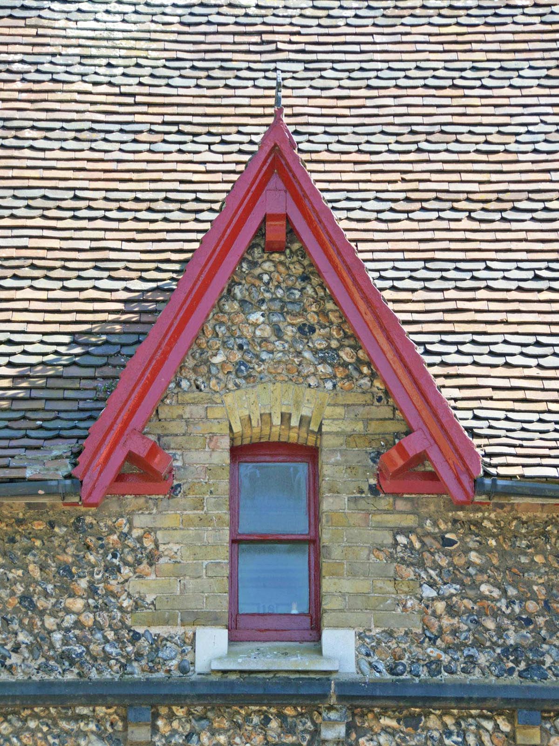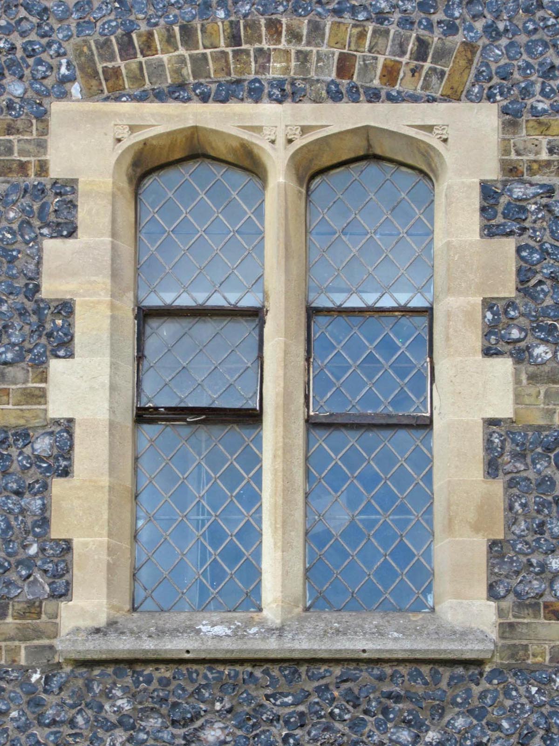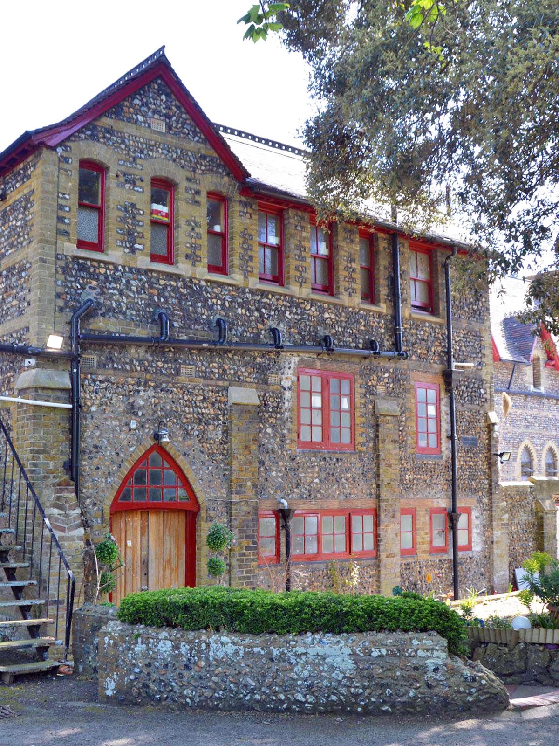Breathing new life into St Augustine's Abbey.
St Augustine's Abbey was the first monastery to be built in England following the Reformation. The Abbey is High Gothic Revival building and formed part of Augustus Pugin's vision for Catholic and Gothic revival. It was designed for the Benedictines by Edward Pugin, in the 1860-61 and extended by Peter Paul Pugin in 1904, both sons following the Gothic Revival style and aspirations of their father. Further additions followed in 1926 by CH Purcell and 1934-7 by CC Winmill.
The Abbey is a Grade II listed building and is opposite the Church of St Augustine, now the Shrine of St Augustine's, St Edward's Presbytery and the Grange, all by Augustus Pugin, the latter being the home Pugin designed for his family. Together this collection of buildings forms one of the best preserved and most important ensembles of Gothic Revival architecture in the country and is a unique example of the continuity of the works of the Pugin family all in one place.
The fortunes of the Abbey have ebbed and flowed over time, with the Abbey formerly running a Catholic School on the site as well as the tunnels below providing air raid shelter. The Abbey was occupied by the Benedictine monks from 1861 until 2011 when, with a decreased number of monks, they sold the Abbey and moved to Chilworth Abbey. The arrival of the Vincentian Congregation marks a new chapter in the history of St Augustine's Abbey.
The future of the Abbey however was in jeopardy when the Local Authority challenged its Lawful Use and continuity as a religious house. We were successful in our application that the existing use as a religious house was continuous and lawful. This application was made with the assistance of legal opinion from Cornerstone Barristers, expert advice on religious matters from an ecclesiastical specialist and extensive research by us into the workings of religious houses around the country.
We are now working with the Vincentians to restore and upgrade the abbey buildings, as well as developing strategies and an overall vision for the site and buildings, to allow the continuity of Pugin's vision of the Abbey as a place of religious practice and retreat and of architectural heritage.
